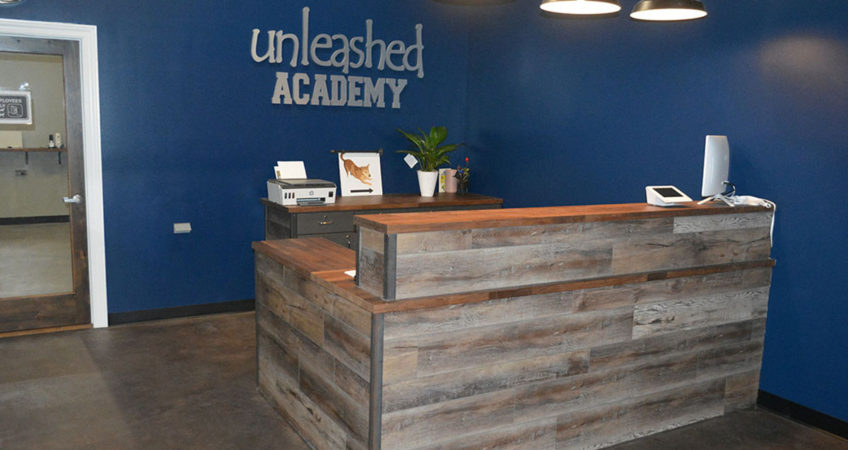K4 Contracting Group is pleased to announce the completion of a 9000 square foot commercial build out for a premier dog training, daycare and boarding facility in Evanston, IL. The project began with the complete redesign of an old glue and tape factory. Full architectural plans were drawn up to accommodate the new business and its unique needs. Time was spent with the client from the start to fully understand their business and vision so the project could be planned out properly. This was a unique and exciting project with the business focusing on dog training, daycare, and boarding.
One of the features of the new business includes a 5200 sq. ft., fully fenced, indoor turf field used for training and as a play area for the dogs. Pulling this together was no small feat. This area accommodates animals with unique needs that directly affected construction. The concrete floor needed to be broken up underneath the area the turf was placed, and it was filled with gravel. It required the ability to handle moisture, both from the animals and cleaning activities.
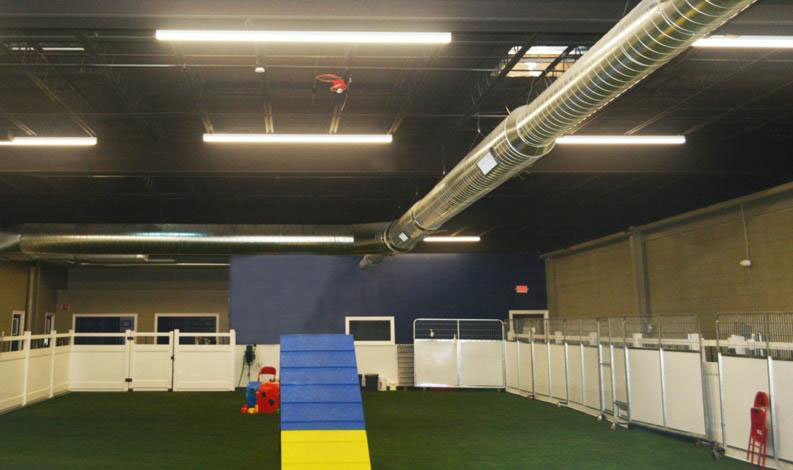

Large circulation fans were installed on the roof over the turf area to improve airflow and keep the air fresh. New skylights were installed that avoided hot spots for the animals, the ceiling was painted and sprinklers, fire detectors, lighting, alarms, and HVAC were installed. A sturdy fence, designed to accommodate livestock was installed around the perimeter for safety and security, and portable fencing (on wheels) was brought in so the area could be broken up into sections for different uses throughout the day. There is also a 3200 sq. ft. outdoor, fenced-in, turf play yard with a new 8 ft. fence and shade for the dogs to enjoy outdoor time.
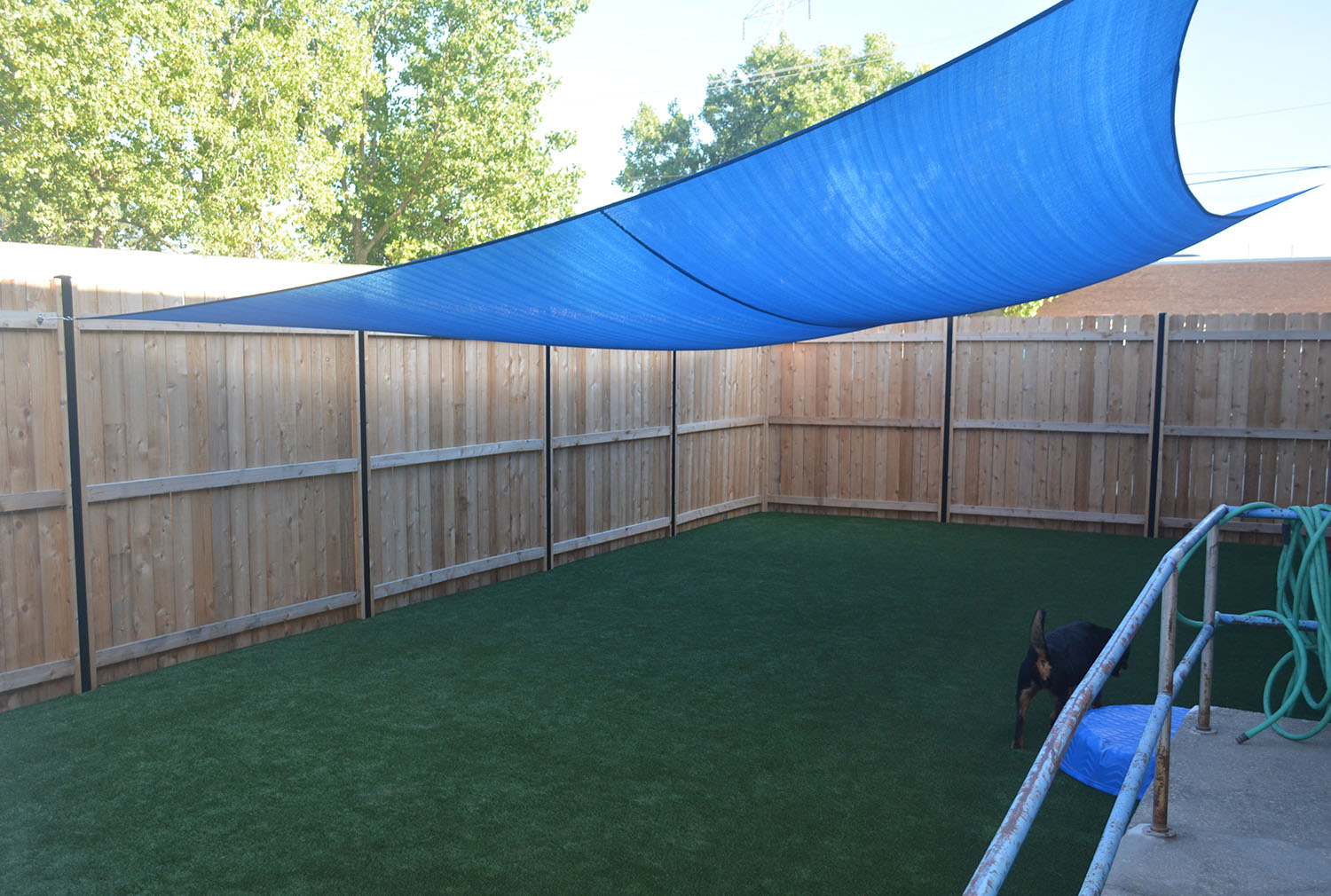
One of the unique features of this business is the way they approach boarding. Not only did we build 35 private, luxury boarding kennels…


… we built a 1000 sq. ft. group boarding studio, complete with a full-sized kitchen, shower, laundry, custom bed and custom table for the kitchen. In this room, dogs can sleep in the same room with a human along with other dogs, depending on the dog’s personality and owner’s preference.


The facility needs included two bathrooms, both ADA compliant, and one with a shower. Here is bathroom #1, located near the entrance to the turf field:
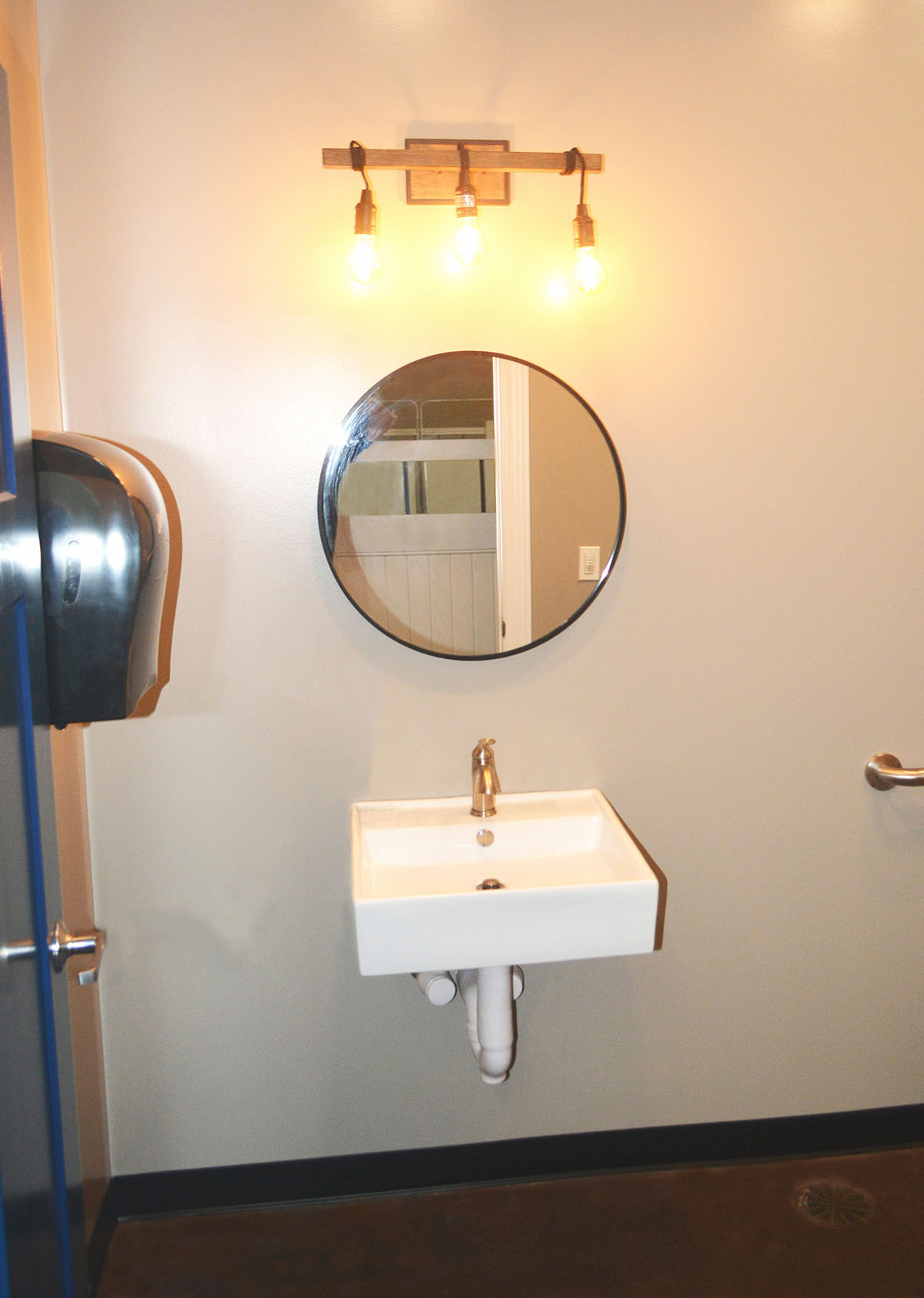

Here is bathroom #2, also ADA compliant, located in the group boarding area. Just outside the bathroom is the laundry and water heater.
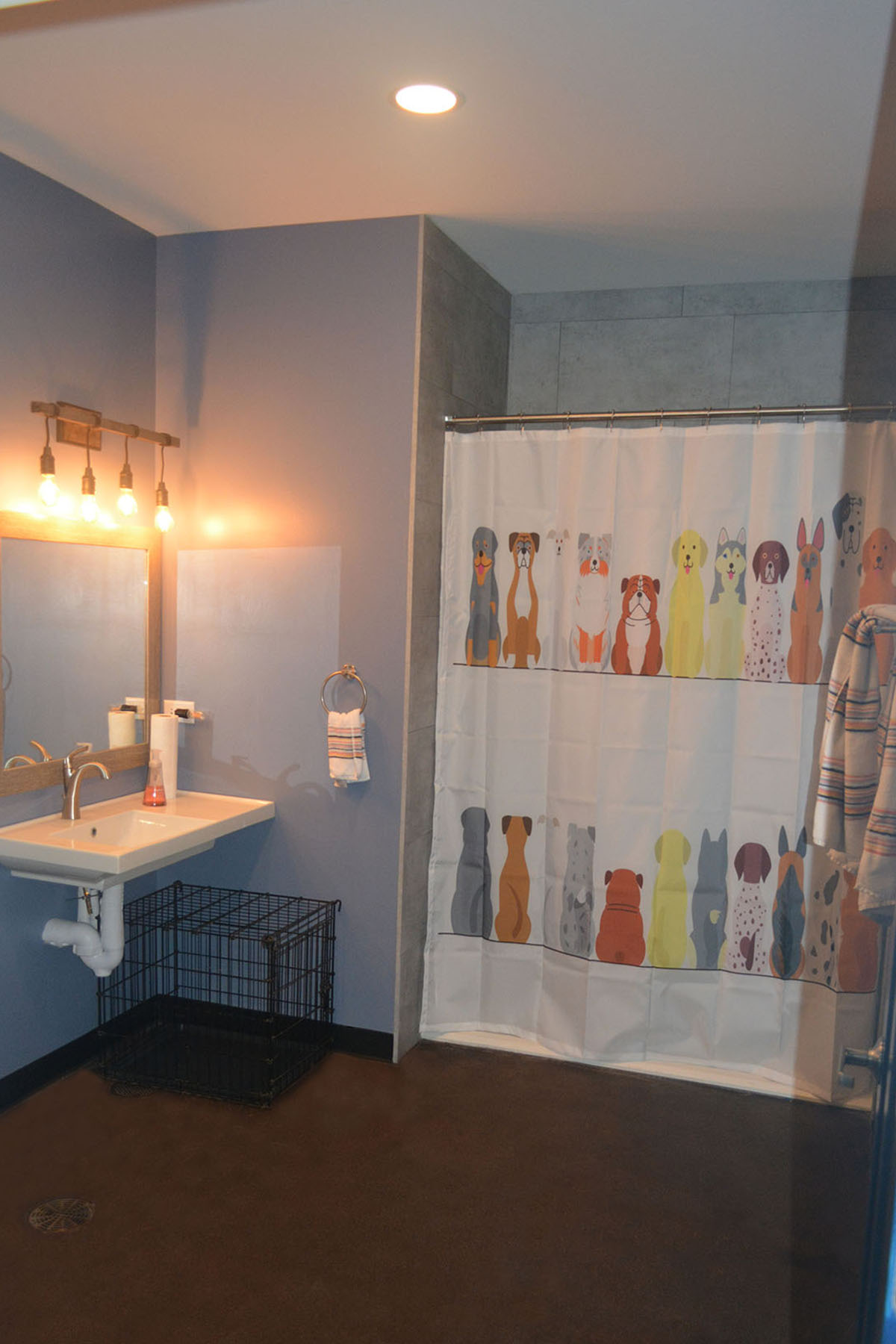
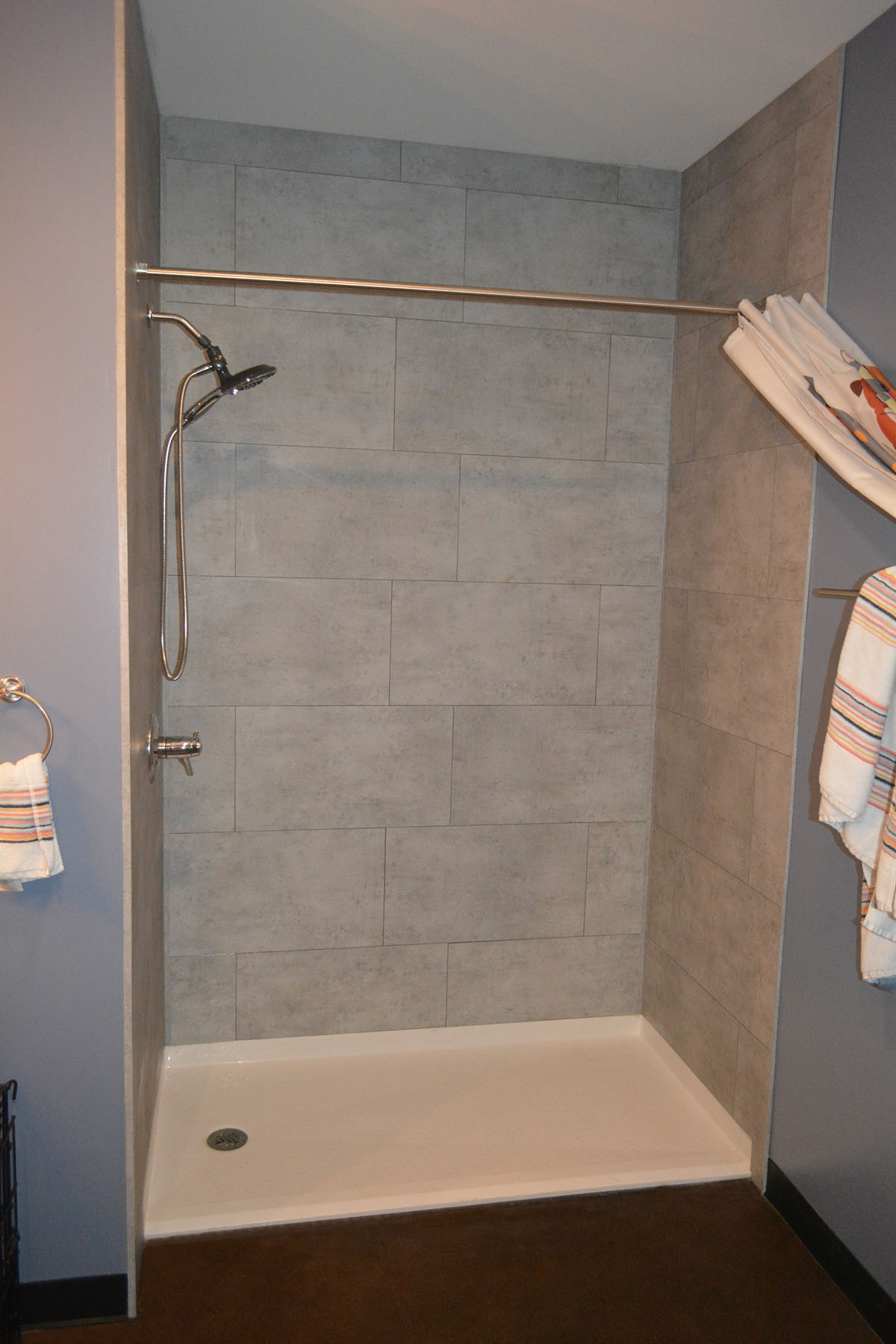
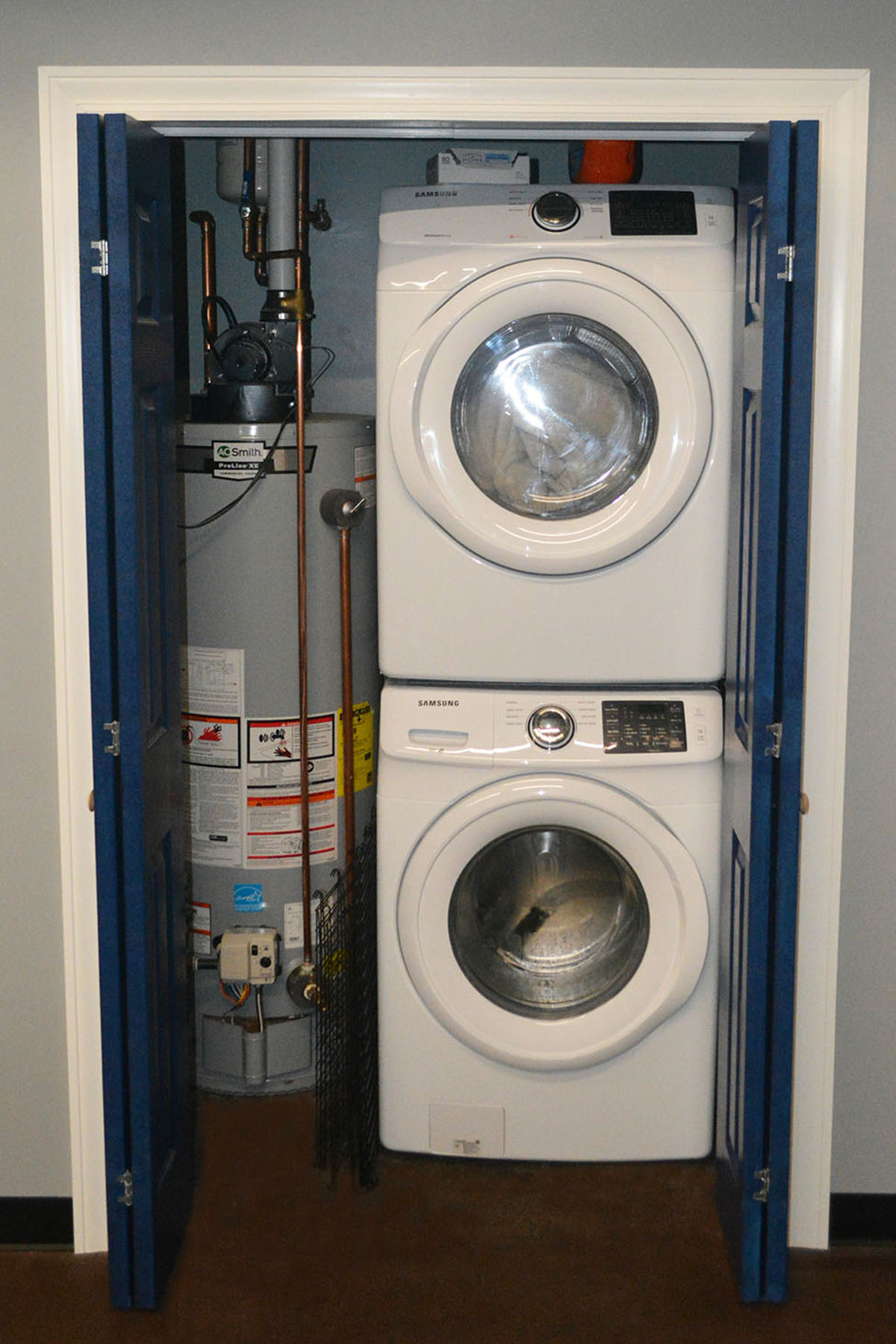
The reception area features a retail area viewing window to the turf field, and a custom-built desk with a rustic feel to match the space. We also built storage closets located just past the door.
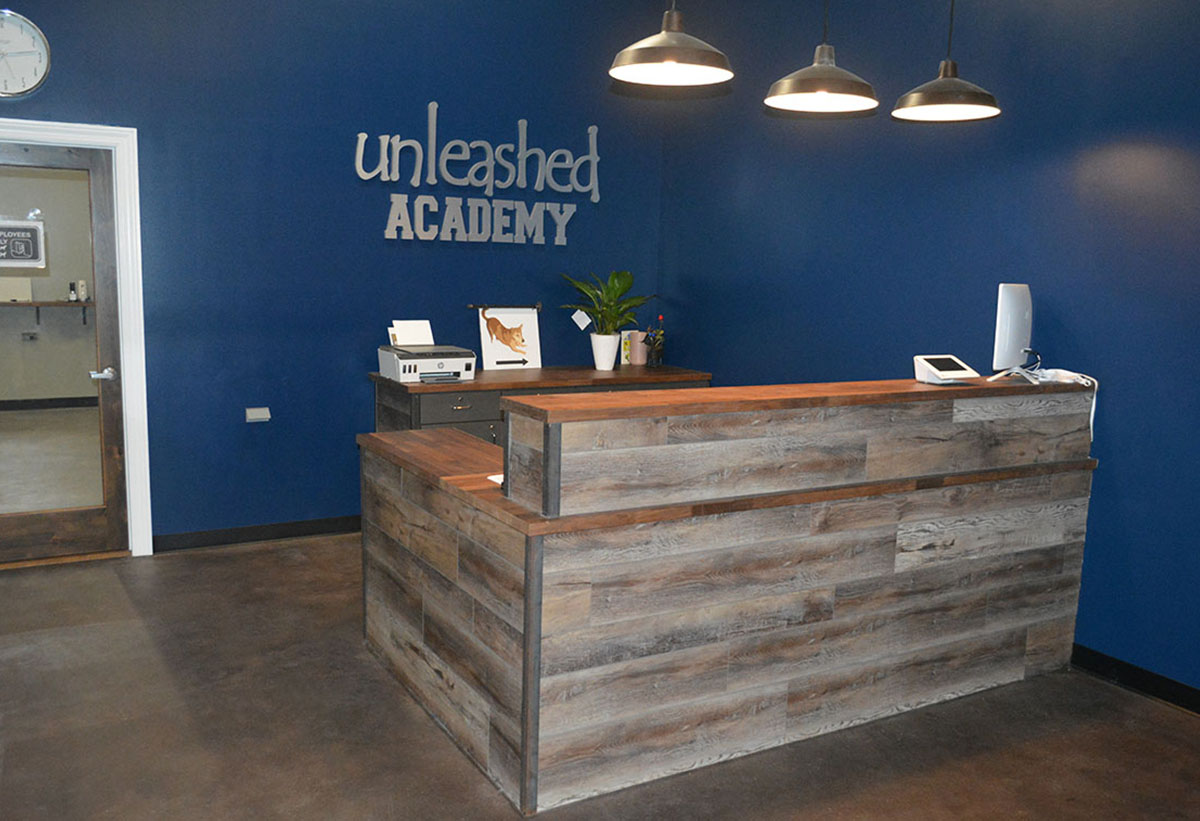

Of course, dogs can get dirty or simply need a clean-up, so we created a grooming area with a dishwasher and refrigerator.
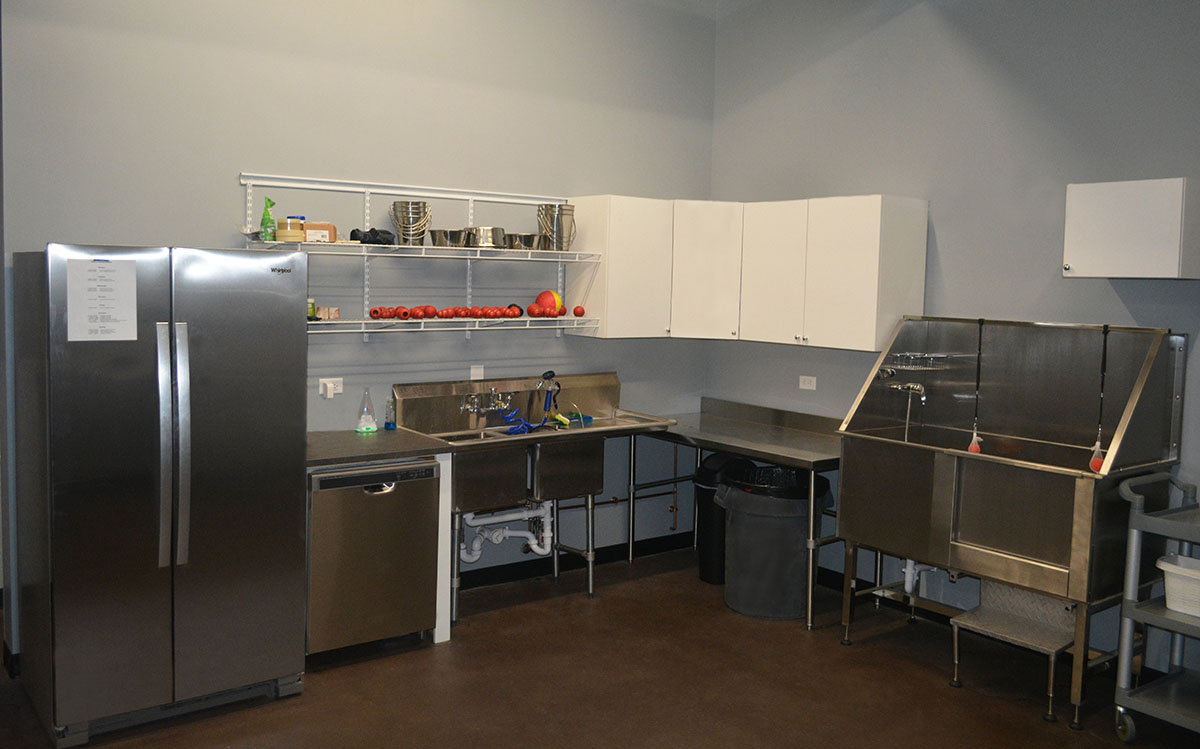
Given the facilities age, the fire and electrical systems needed to be brought up to code. We installed new panels, fire extinguishers, sprinklers, fire detectors, countless electrical lines, and outlets throughout. Extensive plumbing work was also done.
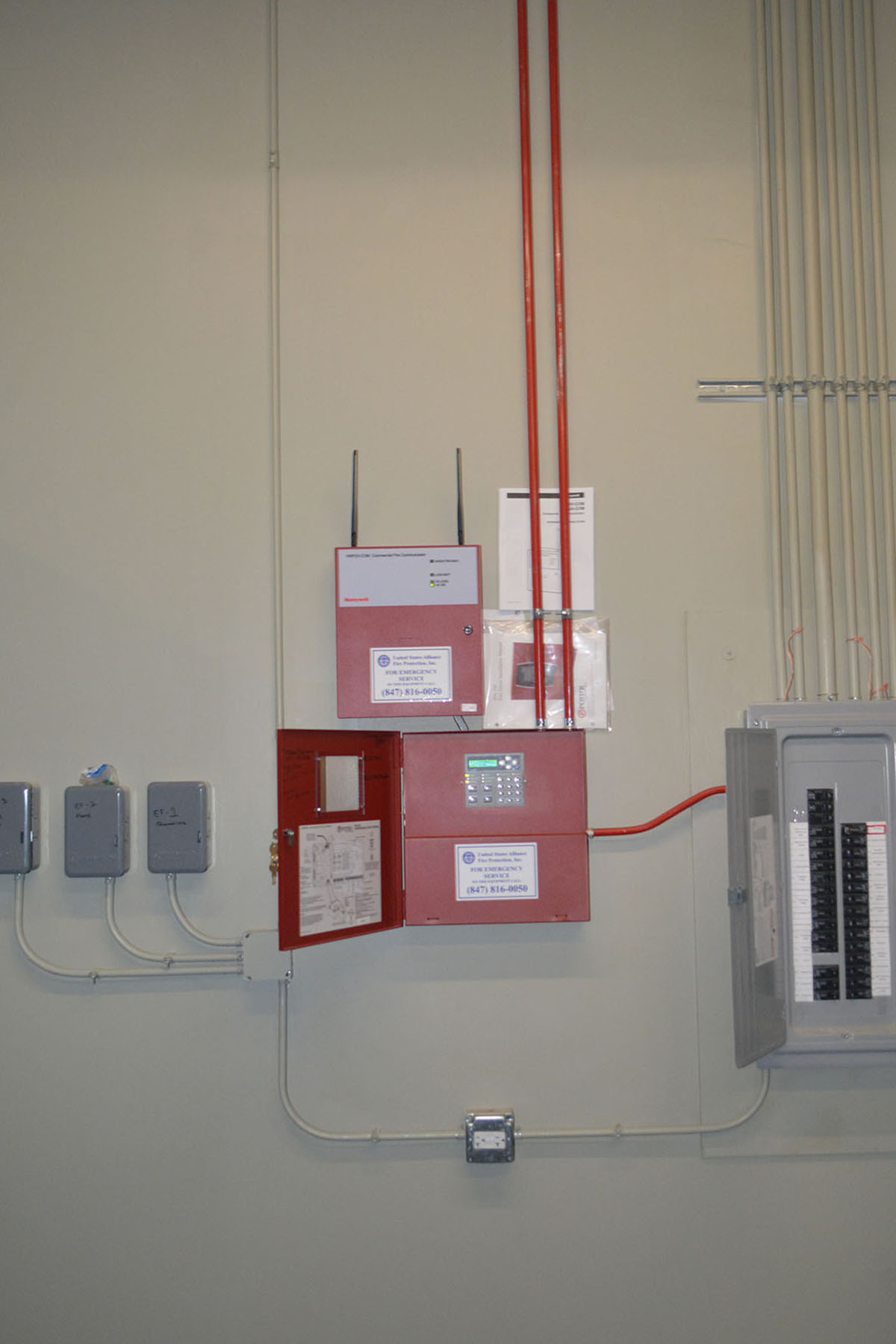
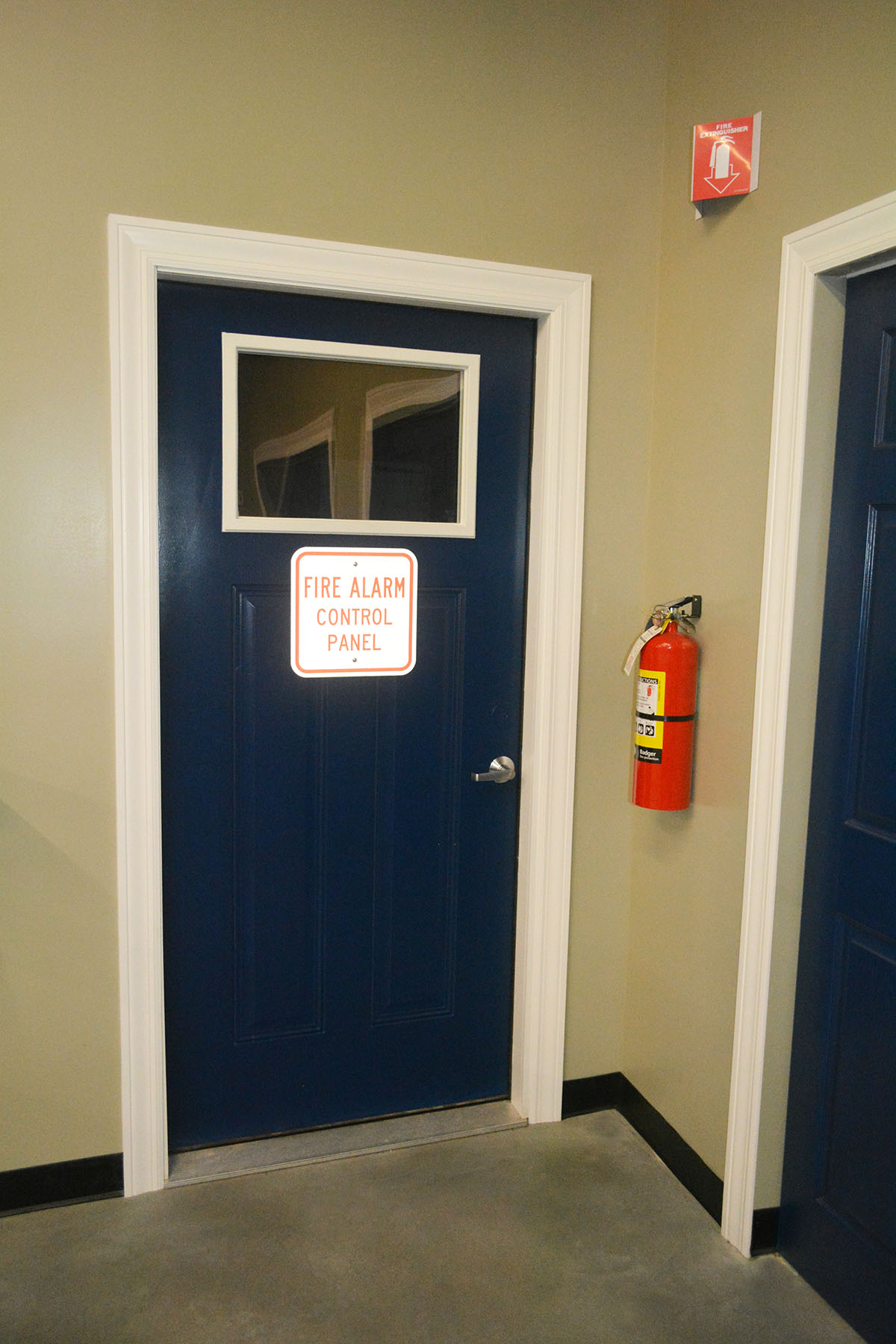
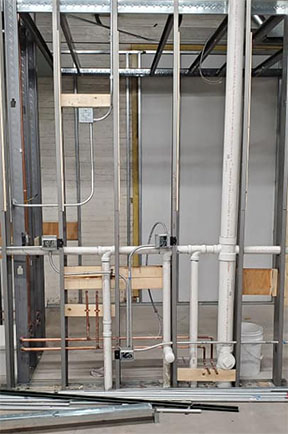

These are just some of the features of this site. We completed many other smaller projects in order to finish this project. The work done on this entire project was above benchmark in quality and workmanship, and was completed on time and on budget. Our client now has a thriving business and is very happy with the project we delivered. The dogs are too. Contact us today so we can get started on your commercial or residential projects.

